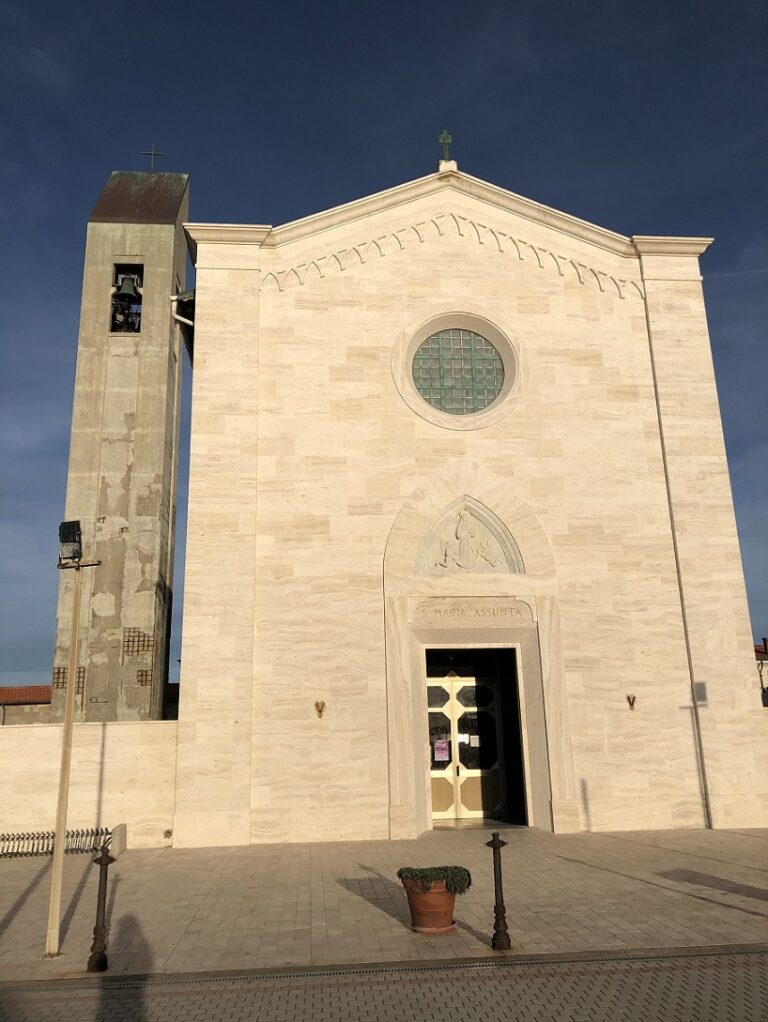
La chiesa, che si affaccia sull’argine della Marina di Pisa, presenta una facciata a capanna rivestita di marmo, delimitata da due lesene laterali e terminata in alto da un cornicione modanato aggettante. Al centro della facciata si trova il portale d’ingresso principale, sopra il quale si trova una lunetta centrale e un bassorilievo, e un grande rosone.
I fianchi dell’edificio sono completamente intonacati, con quattro monofore nella parte inferiore e quattro finestre tonde nella parte superiore. Il fondo della chiesa, lasciato in pietra a vista, presenta altri corpi adibiti a sacrestia e magazzini. A sinistra è un piccolo campanile pensile munito di due piccole campane.
Se vuoi avere maggiori informazioni, continua a leggere

The church, which overlooks the Marina di Pisa waterfront, and whose gable facade, lined with marble, is bounded by two side pilasters and terminated at the top by a protruding molded cornice. In the middle of the facade, there is a main entrance portal, above which is a central lunette and bas-relief, and a large rosette window.
The sides of the building are completely plastered, with four single-walled windows at the bottom and four circular windows at the top. The back of the church, left in bare stone, has additional bodies in which the sacristy and storerooms are located. On the left side, there is a small hanging bell tower equipped with two small bell cases.
For more information, read
